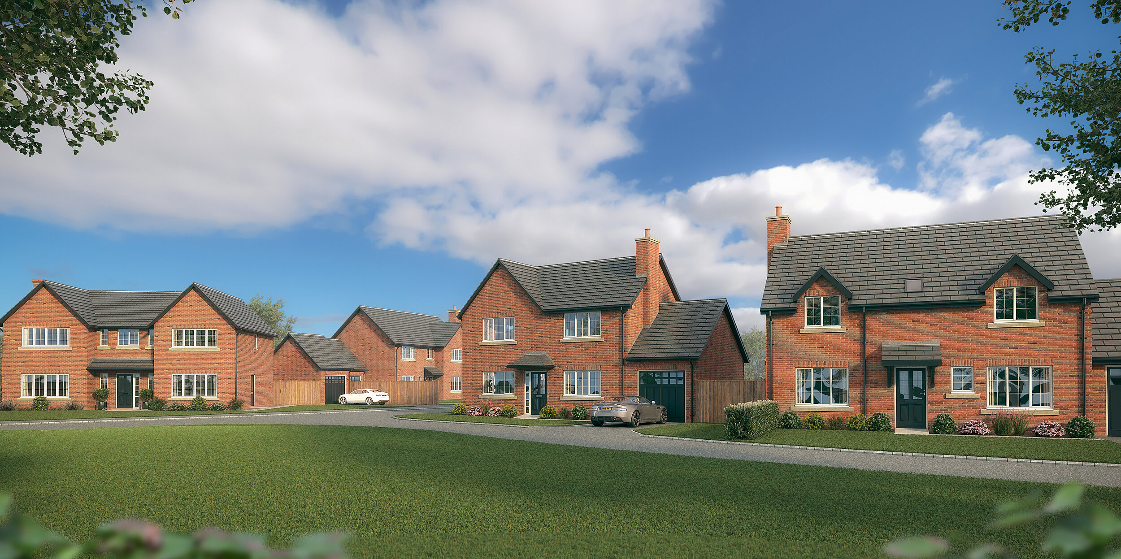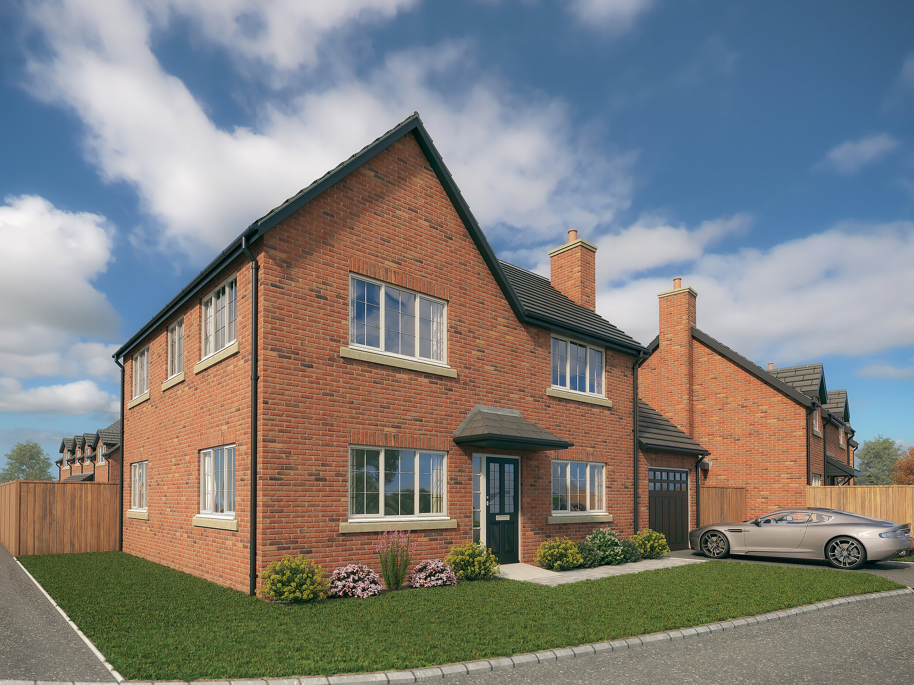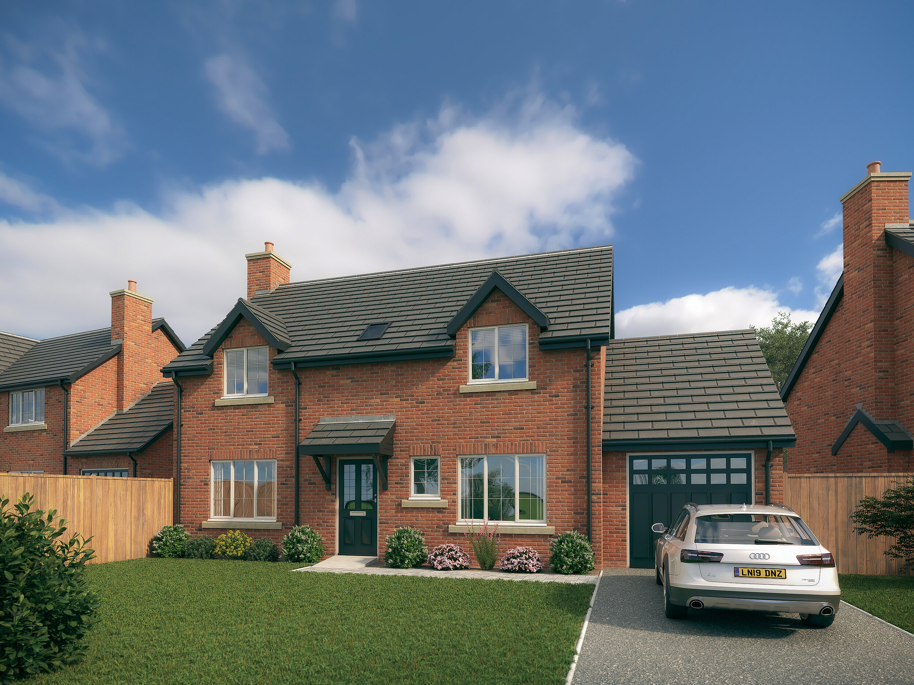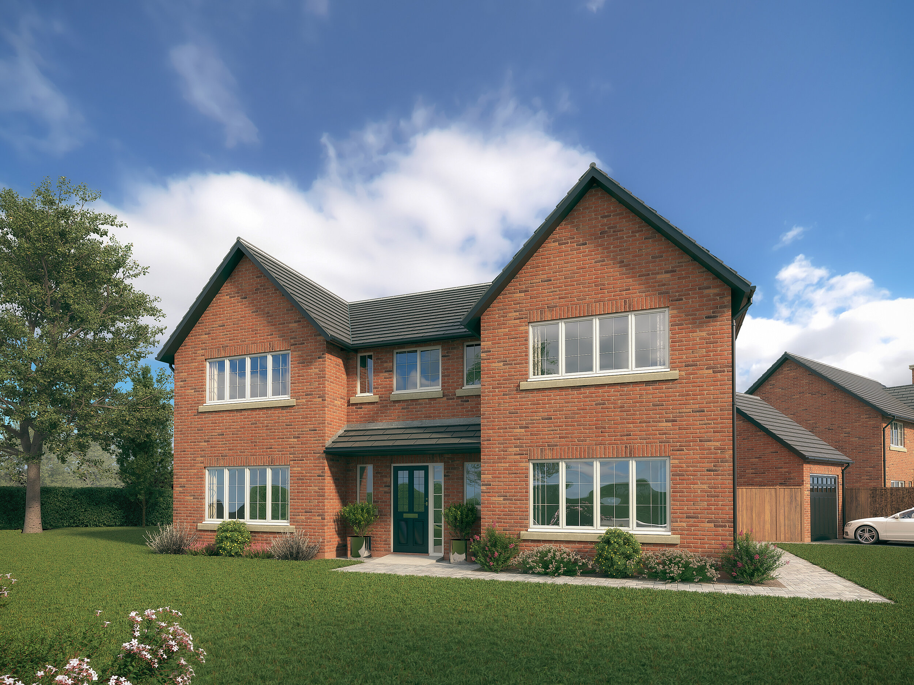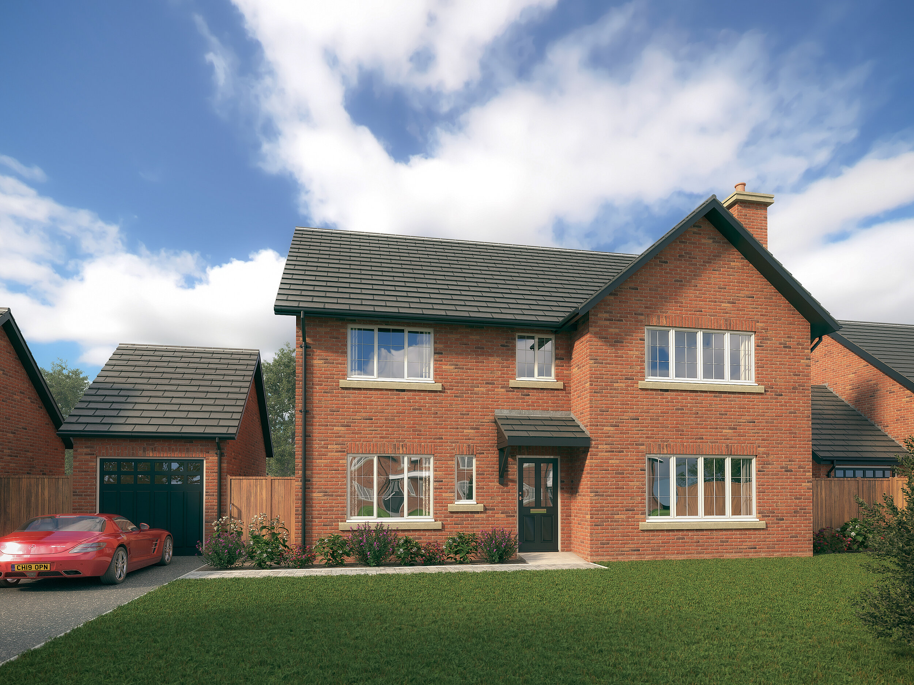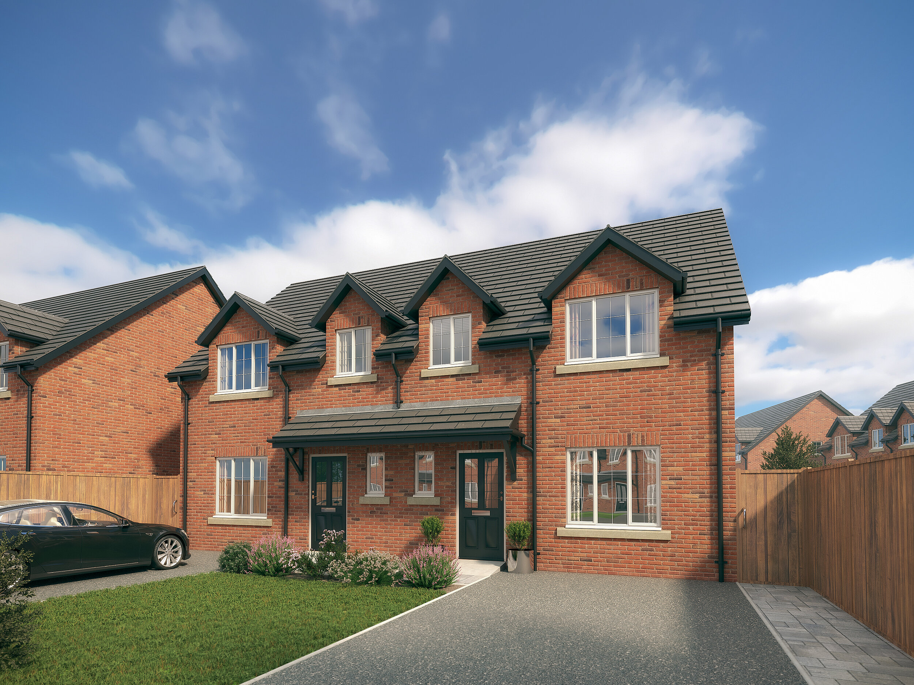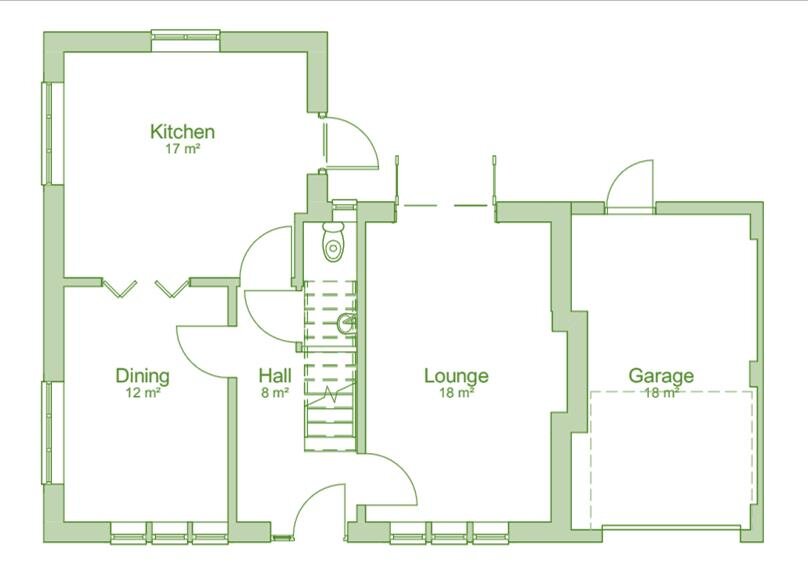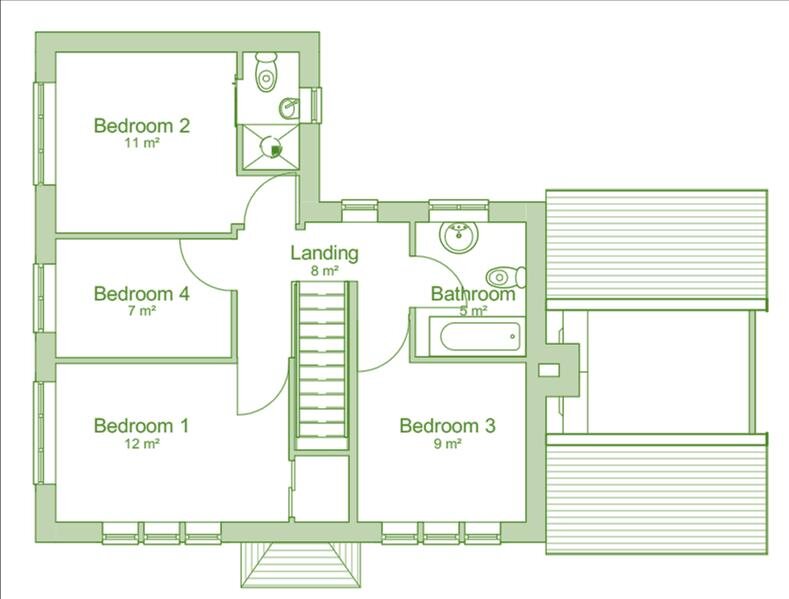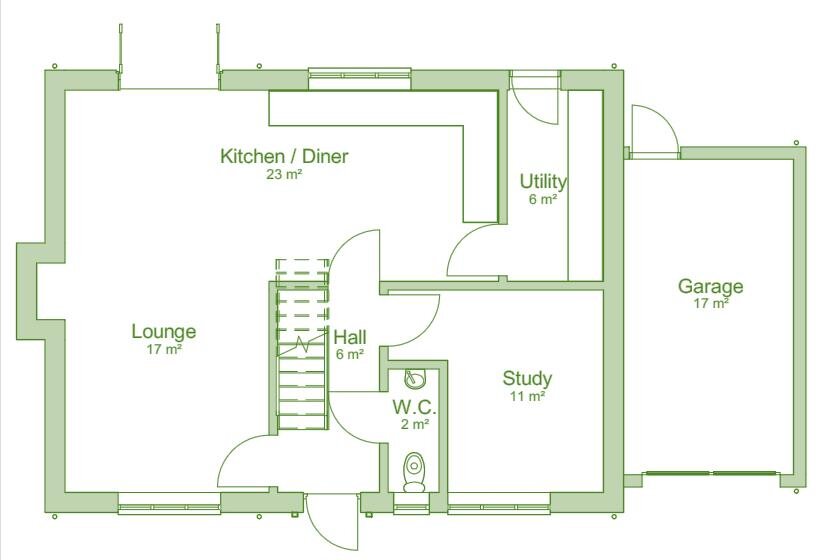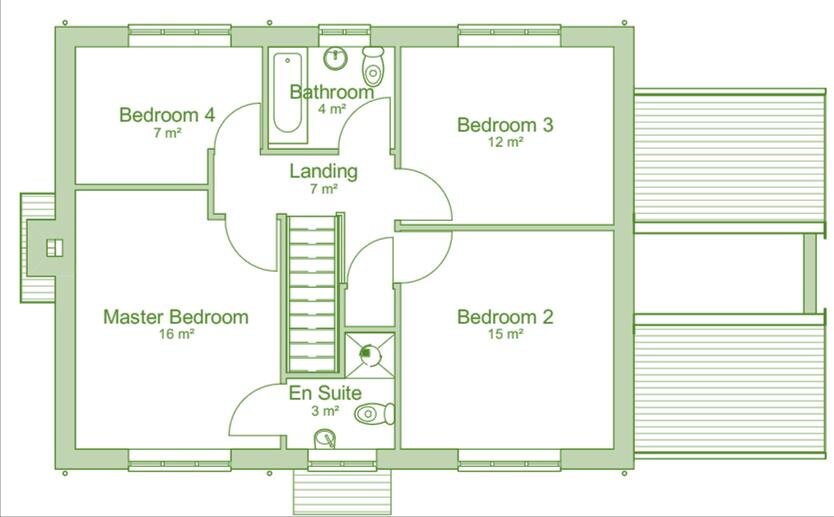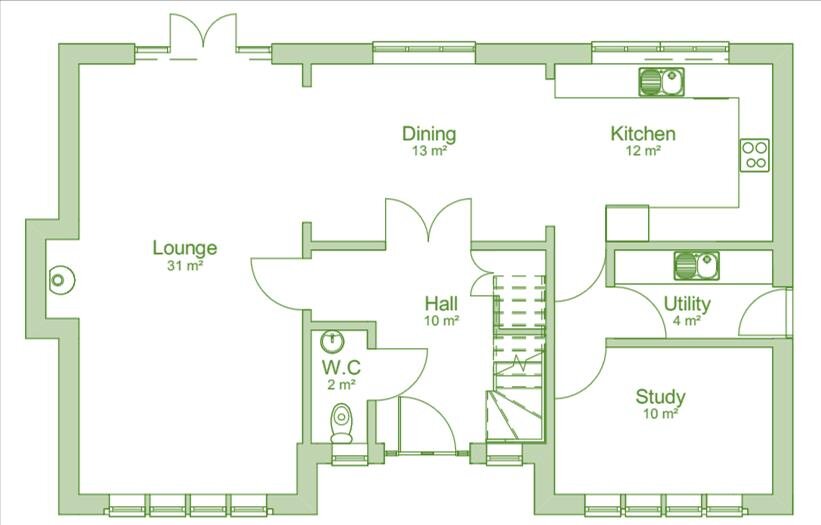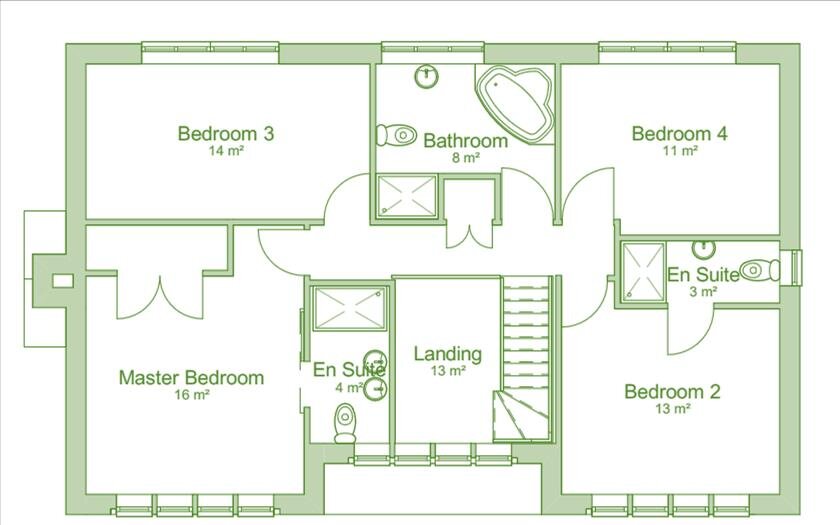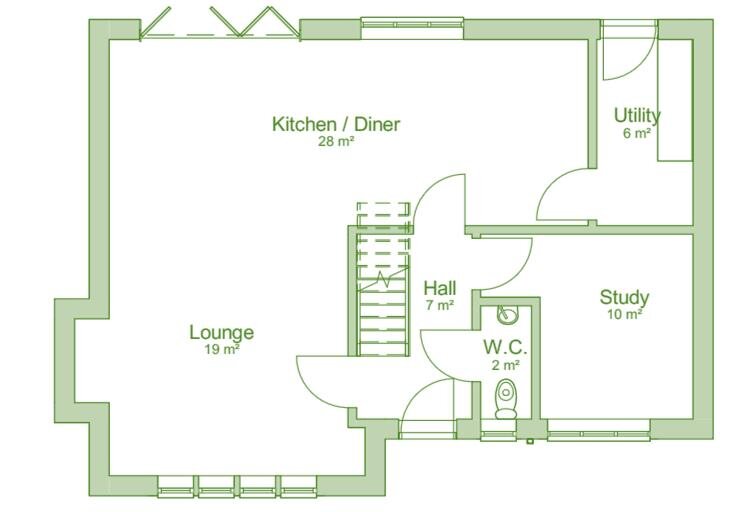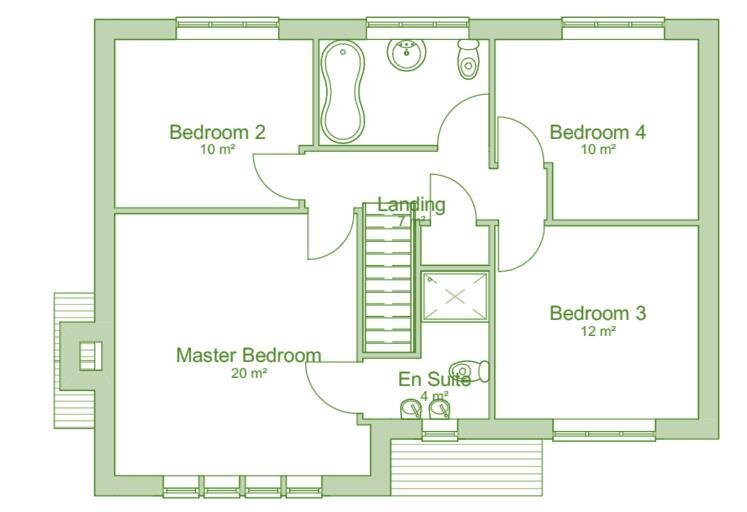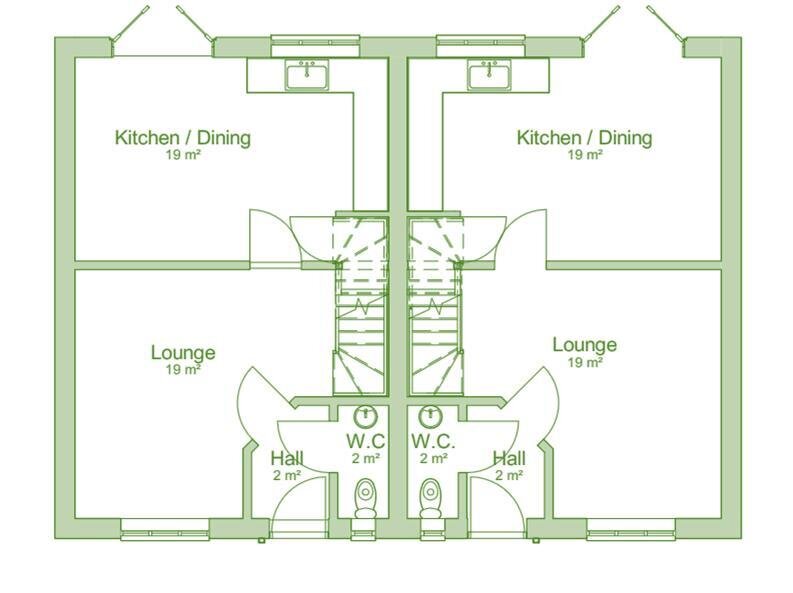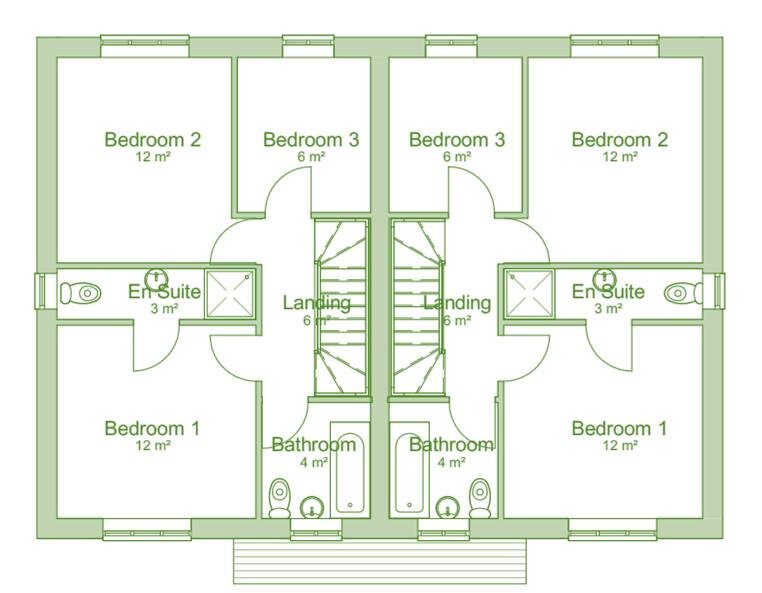Whittington Grange
Luxury living in this prime semi-rural location.
A phased residential development of 40 detached & semi detached family homes in this much sought after location delivered in partnership with Robert Sheppard construction.
Location
Whittington is situated in Gobowen which is a large village with a population of over three thousand, situated on the A5 trunk road on the border of Shropshire and North Wales.
The Village is a sought after location with the major employers being the NHS and Derwen College.
Road and rail links are excellent for commuters traveling to the major conurbations of Chester, Wrexham and Shrewsbury, making Gobowen a desirable choice for those who wish to live in a rural setting but within easy travelling distance of their place of work.
The site itself is situated behind Whittington Road, opposite Derwen College & close to the RJAH Orthopaedic Hospital in one of the prime locations within the town.
Whittington Grange will offer exceptional views over rolling countryside, providing a high quality environment for this most desirable residential development.
Whittington Grange Site Plan
Phase 1
SITE LAYOUT OF 11 x 3 & 4 BEDROOM UNITS
Plot 1 the Aldon - 4 bedroom detached
Plot 2 the Aston - 4 bedroom detached
Plot 3 the Aston - 4 bedroom detached
Plot 4 the Aston - 4 bedroom detached
Plot 5 the Brompton - 4 bedroom detached
Plot 6 the Dawley - 3 bedroom semi detached
Plot 7 the Cheswell - 4 bedroom detached
Plot 8 the Dawley - 3 bedroom semi detached
Plot 10 the Dawley - 3 bedroom semi detached
Plot 12 the Dawley - 3 bedroom semi detached
Plot 41 the Aston - 4 bedroom detached
The Aldon - Plot 1
This double fronted four bedroom detached home with single attached garage offers open plan kitchen dining area with separate lounge on the ground floor with an en-suite master bedroom, two further double & one single bedroom above
GROSS INTERNAL LIVING AREA OF 1,274 SQ.FT.
PLUS SINGLE ATTACHED GARAGE OF 150 SQ.FT.
The Aston - Plots 2,3,4,41
A four double bedroom detached family home with single attached garage providing open plan kitchen living area with separate utility & study on the ground floor with en-suite master bedroom & three further double bedrooms.
GROSS INTERNAL FLOOR AREA 1,477 SQ.FT.
ATTACHED SINGLE GARAGE 150 SQ.FT.
The Brompton - Plot 5
This stunning four bedroom detached home with detached double garage provides almost 2,000 sq.ft of living area. The feature hallway opens onto a substantial open plan kitchen, dining, living area with a separate utility & study. The first floor boffers two en-suite double bedrooms, a further two double bedrooms with family bathroom.
GROSS INTERNAL FLOOR AREA 1,990 SQ.FT.
DETACHED DOUBLE GARAGEGARAGE 300 SQ.FT.
The Cheswell - Plot 7
A substantial four bedroom detached family home with detached double garage, offering open plan kitchen, dining & living area with separate study & utility on the ground floor. First floor provides en-suite master bedroom, a further three double bedrooms & family bathroom.
GROSS INTERNAL FLOOR AREA 1,623 SQ.FT.
GARAGE 300 SQ.FT
The Dawley - Plots 6,8,10,12
Spacious three bedroom Semi-detached home with kitchen/dining & a separate lounge on the ground floor with an en-suite master & two further bedrooms supported by a family bathroom.
GROSS INTERNAL FLOOR AREA 980 SQ.FT.
Quatrefoil Homes Ltd
A strategic residential property development management company focussed exclusively on our own home region, North Wales and the Borders.
Intimate local knowledge and love of the area ensures we select locations for the quality of life they offer to our customers. We know our buyers want homes, not just houses.
Using local architects, Quatrefoil Homes are designed and built to our own exacting quality standards by our team of experienced local craftsmen, delivering homes of lasting quality to our customers.

